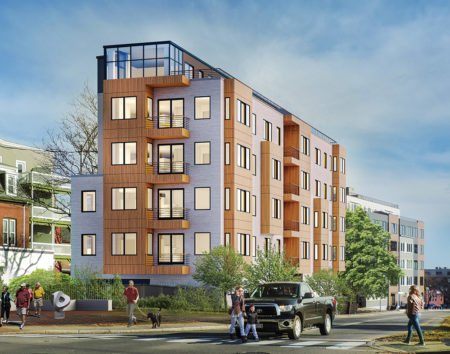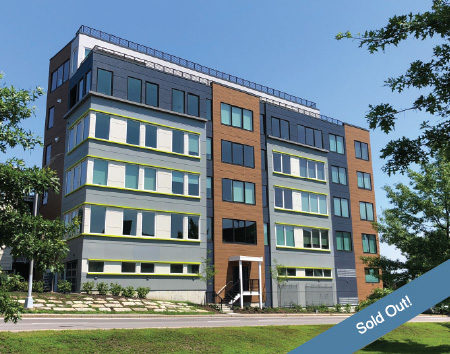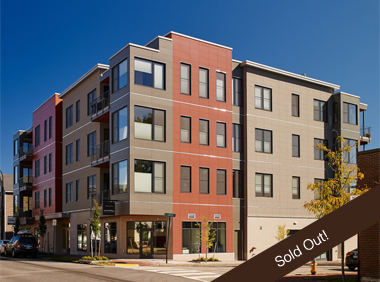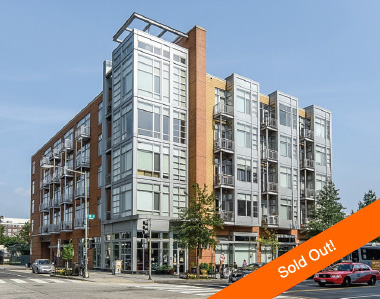Verdante
Portland, ME
On Lincoln Park, this building consists of 29 condominiums ranging from 1 – 3 bedrooms, many with dens and private decks. Building amenities include a fitness room, guest room, and shared deck. The “L” shape of the building on Franklin and Federal Streets allows for cityscape, skyline, Casco Bay and Back Cove views. See Verdante on Lincoln Park
Luminato
Portland, ME
Live light. A residential building with 24 condos ranging from 1-3 bedrooms located in the India Street neighborhood of Portland, Maine’s bustling East End. 5 levels of residences are supplemented with common areas including a fitness room, guest room, lounge and rooftop terrace. Condos range from 645-square-foot “platform” bedroom residences to a 137-square-foot penthouse—all with natural light and expansive views. There are also two levels of fully enclosed parking, complete with storage units. See Luminato.
118 On Munjoy Hill
Portland, ME
Portland living at its peak. Twelve condominiums and two retail spaces located at the top of Munjoy Hill. Four different floor plans; all designed to be spacious with open living areas, large outdoor decks, and kitchens that are aesthetically appealing as well as functional. See 118 On Munjoy Hill
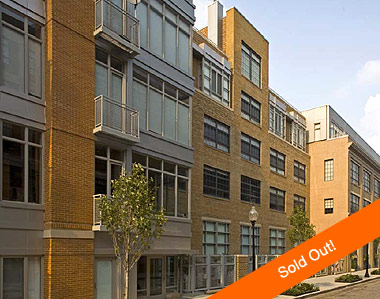
Lofts 14
Washington, DC
Amazing Space. A transformation of the historic 1920’s automobile showrooms known as Automobile Row into the first authentic lofts in DC. These buildings, with their intricate limestone facades, offered unique features such as 19 foot ceilings, huge showroom windows and elegant fluted columns, ideal for showing off the first automobiles in their heyday and well-suited for creating lofts in the new millennium. The five-story structure blended together a complete renovation and expansion of two historic buildings with a new-construction building on an adjacent lot, offering a unique blend of classic architecture with modern design and convenience. Among the 85 residential units, there were over 37 unique floor plans! Incorporating original features and historically preserved elements such as columns, exposed masonry, and even freight elevators as well as adding new elements of light and space made each unit almost one of a kind. Units ranged in price from $250,000 to $980,000. The project sold out and Lofts 14 was the winner of the 2003 Best Adaptive Re-Use Project Award in the Metro DC Area. See Lofts 14.
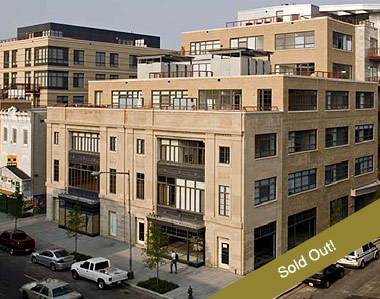
Lofts 14 Two
Washington, DC
More Amazing Space. A second automobile showroom with an additional 37 loft units, was developed and sold out. See Lofts 14 Two
Langston Lofts
Washington, DC
Raise the Ceiling on Life. An 80-unit loft condominium filled a vacant lot at the southeast corner of 14th and V Streets, NW, in the rapidly renovating historic U Street neighborhood. This 72,000 square foot, all new construction, residential condominium features 80 units at a total cost of approximately $20 million. Supporting a dynamic street presence is 7,000 square feet of retail space located at the ground level. Langston Lofts helped many first time buyers due to the competitive prices that started in the $300’s. The units sold out in a record-breaking time of less than six months!
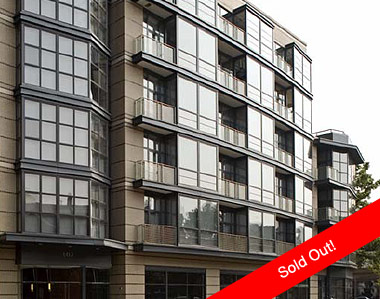
Cooper Lewis Condominiums
Washington, DC
At the Heart of it All. 18 distinctive residences on the corner of 14th and P Streets. Incorporating the historic Pelz Building and facing The Studio Theatre and Whole Foods Market, Cooper Lewis was nicknamed “the fishbowl” due to its iconic presence on this highly visible corner. High end finishes coupled with walls of glass, European kitchens and generous outdoor terraces deliver the definition of a glamorous urban lifestyle. These homes sold for prices in the $800’s to $1.4 million to the “movers and shakers” of high design living in DC. See Cooper Lewis Condominiums

